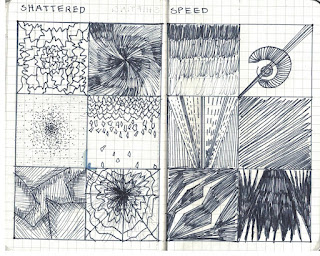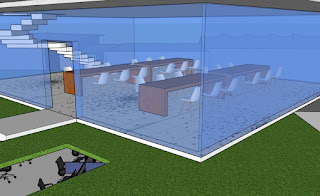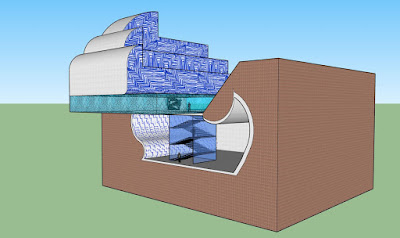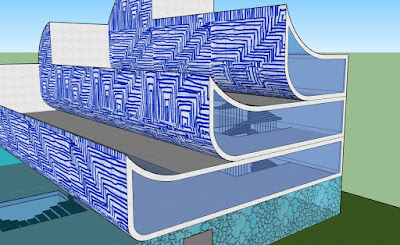The progression of architecture will involve the morphing and merging of forms to further the process of dynamic and transformative buildings
Hero shot
Detail shot
Other photos from Lumion model


Lumion model
https://drive.google.com/file/d/1CpD0lgmg8i3CvOdAAKUbZNfWCFxZFQCx/view?usp=sharing
Photos from Sketchup model




The sketchup model has been uploaded on the 3D warehouse under "ARCH1101 EXP2 Natalie Jejo"
Animation
















































